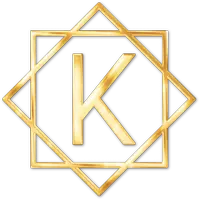$370,000
$374,900
1.3%For more information regarding the value of a property, please contact us for a free consultation.
3 Beds
3 Baths
1,905 SqFt
SOLD DATE : 04/30/2024
Key Details
Sold Price $370,000
Property Type Townhouse
Sub Type Townhouse
Listing Status Sold
Purchase Type For Sale
Square Footage 1,905 sqft
Price per Sqft $194
Subdivision Towngate North
MLS Listing ID A11544105
Sold Date 04/30/24
Style Garden Apartment,Split-Level
Bedrooms 3
Full Baths 2
Half Baths 1
Construction Status Resale
HOA Fees $425/mo
HOA Y/N Yes
Year Built 2005
Annual Tax Amount $5,787
Tax Year 2023
Contingent No Contingencies
Property Description
Discover this delightful two-story townhome offering 3 bedrooms and 2.5 bathrooms. The home showcases an open floor plan with family and living room areas, along with a convenient half bathroom on the ground floor. The kitchen features wooden cabinetry, stainless steel appliances, and a sliding door that opens to a private patio. Upstairs, the expansive master bedroom boasts a balcony and a walk-in closet, while the master bath boasts twin sinks, a bathtub, and a large shower. Enjoy the convenience of impact windows on the second floor and accordion shutters on the first floor. The property also includes a one-car garage and a private backyard. Residents can take advantage of community amenities, including a child play area, clubhouse, and pool. Don't miss out on this opportunity!
Location
State FL
County Miami-dade County
Community Towngate North
Area 79
Interior
Interior Features Built-in Features, Breakfast Area, Closet Cabinetry, Dual Sinks, Entrance Foyer, First Floor Entry, Garden Tub/Roman Tub, Living/Dining Room, Sitting Area in Primary, Split Bedrooms, Separate Shower, Upper Level Primary, Vaulted Ceiling(s), Walk-In Closet(s), Central Vacuum
Heating Central
Cooling Central Air
Flooring Ceramic Tile, Tile
Window Features Impact Glass
Appliance Dryer, Dishwasher, Electric Range, Microwave, Other, Refrigerator, Self Cleaning Oven, Washer
Exterior
Exterior Feature Courtyard, Fence, Storm/Security Shutters
Parking Features Attached
Garage Spaces 1.0
Pool Association
Amenities Available Barbecue, Other, Picnic Area, Playground, Pool, Trail(s)
View Garden
Garage Yes
Building
Building Description Block, Exterior Lighting
Architectural Style Garden Apartment, Split-Level
Level or Stories Multi/Split
Structure Type Block
Construction Status Resale
Others
Pets Allowed Conditional, Yes
HOA Fee Include Amenities,Common Areas,Maintenance Grounds,Maintenance Structure,Pool(s),Recreation Facilities,Security,Trash
Senior Community No
Tax ID 10-79-21-025-1490
Security Features Key Card Entry,Security Guard
Acceptable Financing Cash, Conventional, FHA, VA Loan
Listing Terms Cash, Conventional, FHA, VA Loan
Financing VA
Pets Allowed Conditional, Yes
Read Less Info
Want to know what your home might be worth? Contact us for a FREE valuation!

Our team is ready to help you sell your home for the highest possible price ASAP
Bought with Onepath Realty LLC
"Molly's job is to find and attract mastery-based agents to the office, protect the culture, and make sure everyone is happy! "







