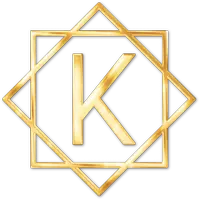$630,000
$649,890
3.1%For more information regarding the value of a property, please contact us for a free consultation.
2 Beds
3 Baths
1,666 SqFt
SOLD DATE : 03/08/2024
Key Details
Sold Price $630,000
Property Type Townhouse
Sub Type Townhouse
Listing Status Sold
Purchase Type For Sale
Square Footage 1,666 sqft
Price per Sqft $378
Subdivision Oakland Park
MLS Listing ID A11511100
Sold Date 03/08/24
Bedrooms 2
Full Baths 2
Half Baths 1
Construction Status Effective Year Built
HOA Fees $425/mo
HOA Y/N Yes
Year Built 2021
Annual Tax Amount $2,914
Tax Year 2022
Contingent Sale Of Other Property
Property Description
Enjoy the urban lifestyle in this spacious and modern townhome in walking distance to the Oakland Park arts corridor. Savor the walkability to restaurants, breweries, coffee shop, parks etc. Low HOA fees covering windstorm, irrigation, outdoor lighting and lawn care. . close to NEW city hall. This home offers two bedrooms, two and a half bathrooms, and a large bonus loft space. 10-foot ceilings, European kitchen, glass railings, and dimmer lights create an elegant ambiance. The home also features a one-car garage, impact windows and doors, a balcony, two porches, California closets, and blackout blinds. Relax in your zen-inspired front patio and enjoy the Florida sunshine. This is a rare opportunity to own a beautiful home in a prime location. Don't miss it!
Location
State FL
County Broward County
Community Oakland Park
Area 3250
Direction Take Oakland Park Blvd. to Dixie Highway. Go North to NE 34th Court and turn right (East). Turn right on NE 15th ave. Complex is on the right corner of NE 15th avd and NE 34th street. Park in the homes space of 1488 or one of the guest spaces to left.
Interior
Interior Features Built-in Features, Bedroom on Main Level, Closet Cabinetry, Eat-in Kitchen, French Door(s)/Atrium Door(s), First Floor Entry, Kitchen/Dining Combo, Vaulted Ceiling(s), Walk-In Closet(s), Loft
Heating Central
Cooling Central Air, Ceiling Fan(s)
Flooring Tile, Wood
Furnishings Unfurnished
Window Features Blinds,Impact Glass
Appliance Dryer, Dishwasher, Electric Range, Electric Water Heater, Disposal, Ice Maker, Microwave, Refrigerator, Washer
Laundry Washer Hookup, Dryer Hookup
Exterior
Exterior Feature Courtyard, Fence, Patio, Security/High Impact Doors
Parking Features Attached
Garage Spaces 1.0
Utilities Available Cable Available
Amenities Available None
View Garden
Porch Patio
Garage Yes
Building
Story 2
Level or Stories Two
Structure Type Block
Construction Status Effective Year Built
Others
Pets Allowed No Pet Restrictions, Yes
HOA Fee Include Common Areas,Legal/Accounting,Maintenance Grounds,Maintenance Structure,Parking,Pest Control,Roof
Senior Community No
Tax ID 494223440060
Security Features Closed Circuit Camera(s),Fire Alarm,Smoke Detector(s)
Acceptable Financing Cash, Conventional, Other
Listing Terms Cash, Conventional, Other
Financing Cash
Special Listing Condition Listed As-Is
Pets Allowed No Pet Restrictions, Yes
Read Less Info
Want to know what your home might be worth? Contact us for a FREE valuation!

Our team is ready to help you sell your home for the highest possible price ASAP
Bought with RE/MAX Experience
"Molly's job is to find and attract mastery-based agents to the office, protect the culture, and make sure everyone is happy! "







