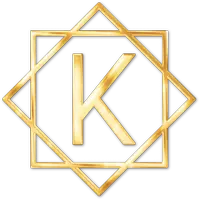$4,100,000
$4,480,000
8.5%For more information regarding the value of a property, please contact us for a free consultation.
5 Beds
5 Baths
3,355 SqFt
SOLD DATE : 10/13/2023
Key Details
Sold Price $4,100,000
Property Type Single Family Home
Sub Type Single Family Residence
Listing Status Sold
Purchase Type For Sale
Square Footage 3,355 sqft
Price per Sqft $1,222
Subdivision Coral Ridge
MLS Listing ID A11290381
Sold Date 10/13/23
Style Contemporary/Modern,One Story
Bedrooms 5
Full Baths 5
Construction Status Resale
HOA Y/N No
Year Built 1961
Annual Tax Amount $38,671
Tax Year 2021
Contingent Pending Inspections
Lot Size 0.443 Acres
Property Description
The architects, Dan Duckham & Chester Trowbridge, in 1960, created a stunner related to the work of Frank Lloyd Wright. This single story house features an asymmetrical roofline & vast expanses of glass. Being in the hands of the same family for 58 years, the new owner renovated it entirely & meticulously. High end appliances, impact windows & doors, open kitchen, stacked stones, large Italian porcelain tiles.
Superb craftmanship, period appropriate detailing, the continuity of the materials & respect of the original design are what make this minimalist mid century modern renovation so successful.
Ground up restoration in 2018-19, 34x17 Deep (7ft+) pool, heated & salt chlorinated, 8 flatscreen Tvs, in/out SONOS system, 19,295 sf lot, Fully furnished w/some Art. SEE BROKERS REMARKS
Location
State FL
County Broward County
Community Coral Ridge
Area 3260
Direction Bayview Drive to NE 14th street west to Middle River North to property
Interior
Interior Features Breakfast Area, Dual Sinks, Eat-in Kitchen, First Floor Entry, High Ceilings, Kitchen Island, Kitchen/Dining Combo, Main Level Primary, Sitting Area in Primary, Separate Shower, Bar, Walk-In Closet(s)
Heating Central, Electric, Heat Pump
Cooling Central Air, Ceiling Fan(s), Electric
Flooring Tile
Furnishings Furnished
Window Features Impact Glass
Appliance Built-In Oven, Dryer, Dishwasher, Electric Range, Electric Water Heater, Disposal, Ice Maker, Microwave, Refrigerator, Self Cleaning Oven, Washer
Exterior
Exterior Feature Barbecue, Deck, Fence, Fruit Trees, Security/High Impact Doors, Lighting
Garage Spaces 2.0
Pool Automatic Chlorination, Concrete, Heated, In Ground, Other, Pool Equipment, Pool
Community Features Boat Facilities
Utilities Available Cable Available
Waterfront Description Fixed Bridge,Navigable Water,Ocean Access,River Front
View Y/N Yes
View Pool, River
Roof Type Flat,Tile
Porch Deck
Garage Yes
Building
Lot Description 1/4 to 1/2 Acre Lot, Sprinklers Automatic
Faces East
Story 1
Sewer Public Sewer
Water Public
Architectural Style Contemporary/Modern, One Story
Structure Type Block
Construction Status Resale
Others
Pets Allowed No Pet Restrictions, Yes
Senior Community No
Tax ID 494236020180
Security Features Fire Sprinkler System,Smoke Detector(s)
Acceptable Financing Cash, Conventional
Listing Terms Cash, Conventional
Financing Conventional
Pets Allowed No Pet Restrictions, Yes
Read Less Info
Want to know what your home might be worth? Contact us for a FREE valuation!

Our team is ready to help you sell your home for the highest possible price ASAP
Bought with Castles By The Beach, Inc.
"Molly's job is to find and attract mastery-based agents to the office, protect the culture, and make sure everyone is happy! "







