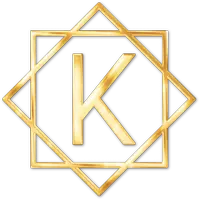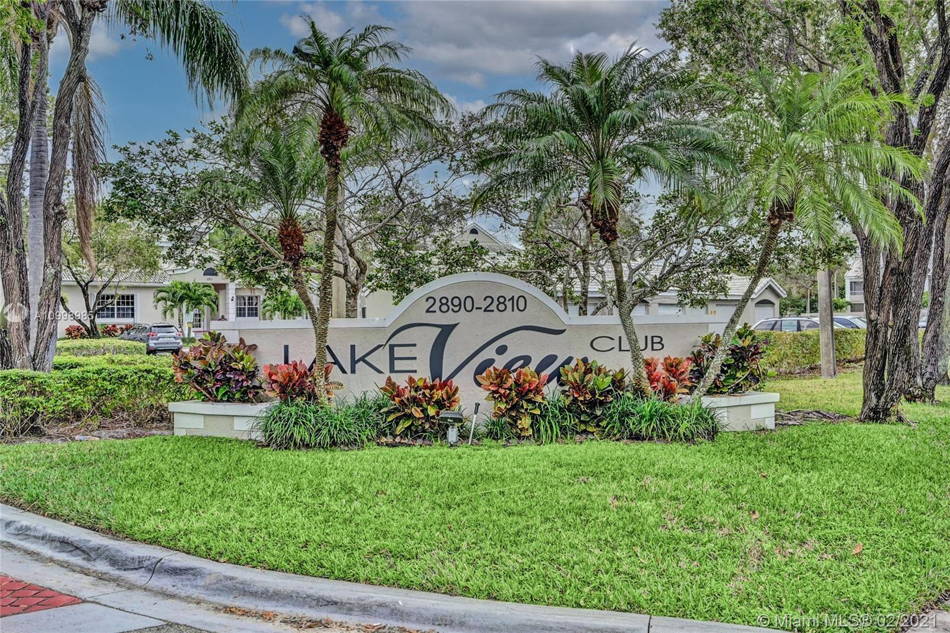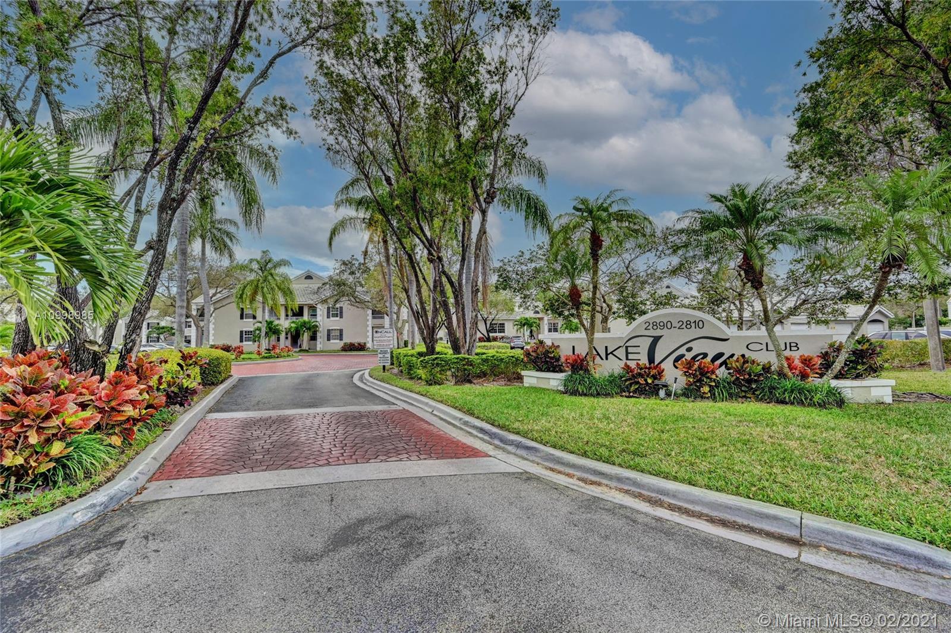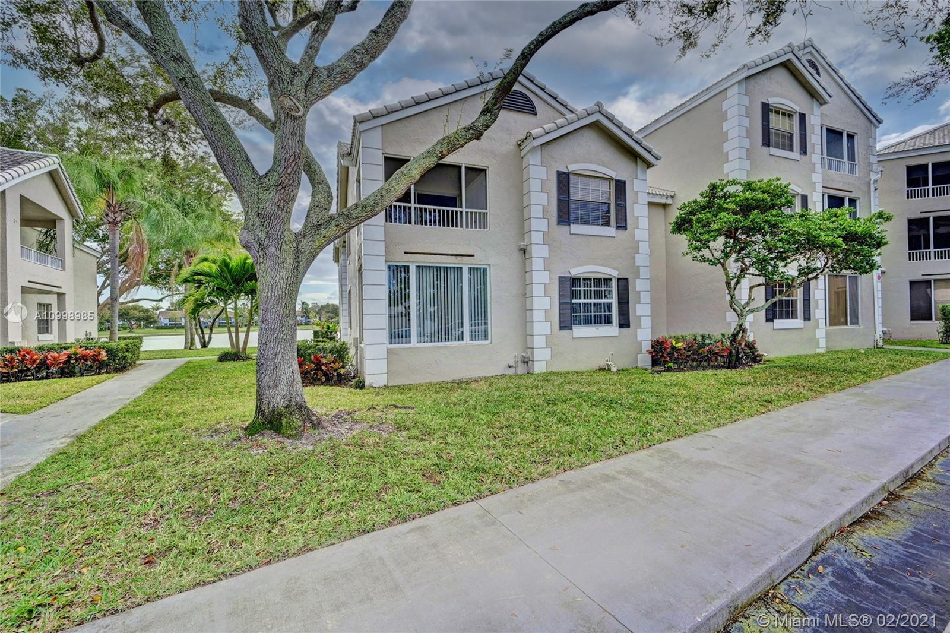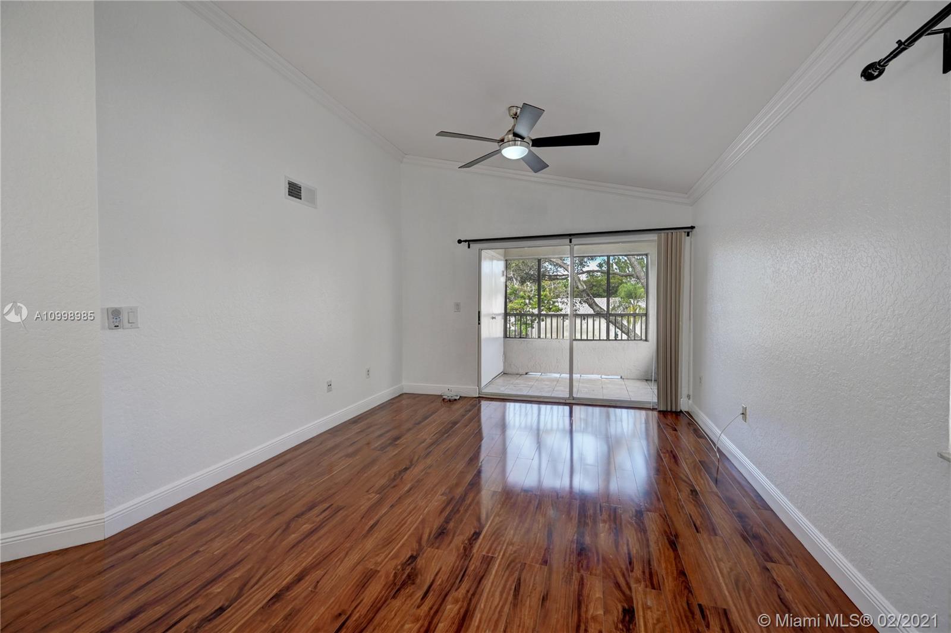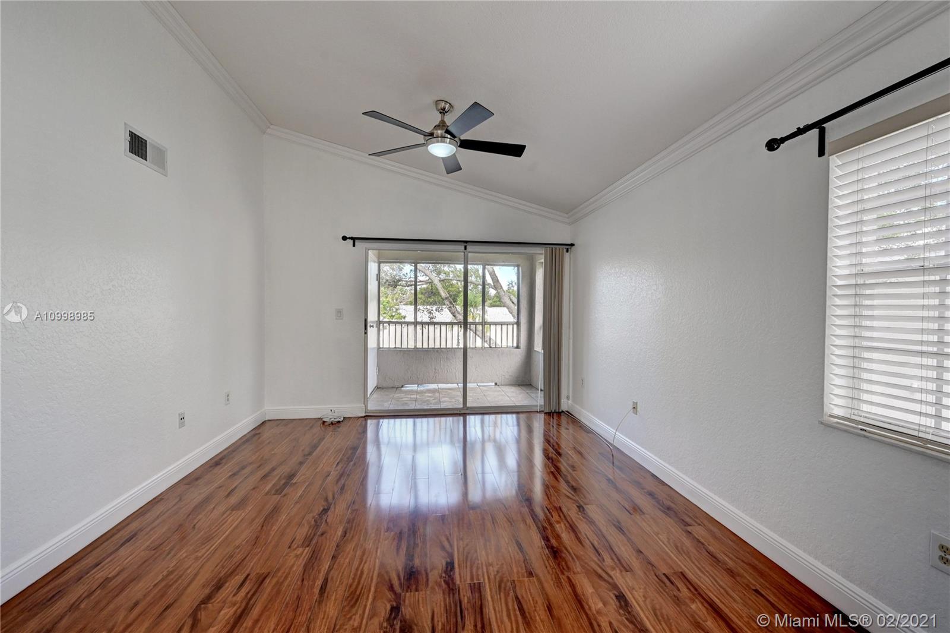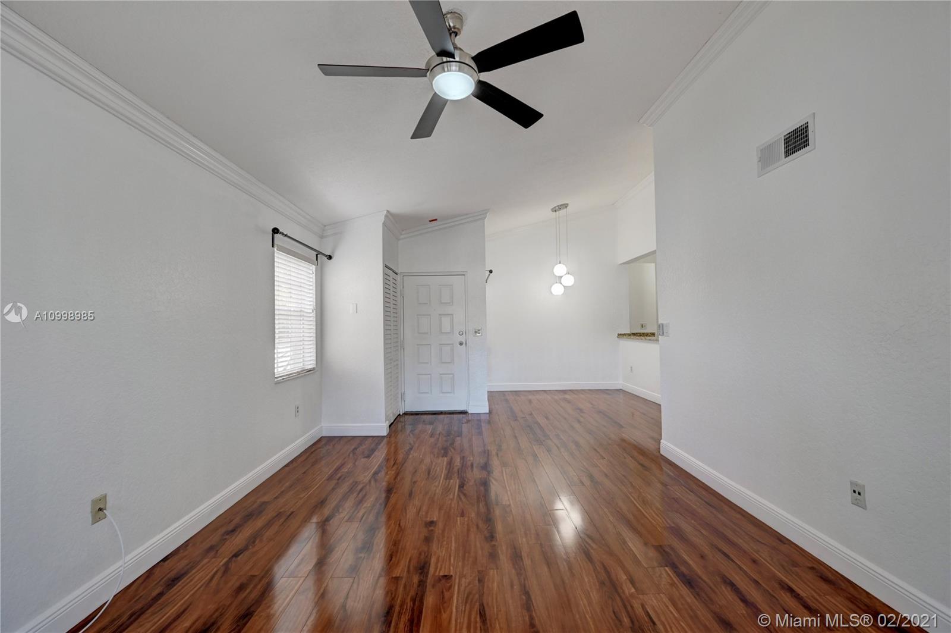$170,000
$174,500
2.6%For more information regarding the value of a property, please contact us for a free consultation.
2 Beds
2 Baths
981 SqFt
SOLD DATE : 03/16/2021
Key Details
Sold Price $170,000
Property Type Condo
Sub Type Condominium
Listing Status Sold
Purchase Type For Sale
Square Footage 981 sqft
Price per Sqft $173
Subdivision Lakeview Club Condo
MLS Listing ID A10998985
Sold Date 03/16/21
Style Garden Apartment
Bedrooms 2
Full Baths 2
Construction Status New Construction
HOA Fees $322/mo
HOA Y/N Yes
Year Built 1992
Annual Tax Amount $3,030
Tax Year 2020
Contingent No Contingencies
Property Description
Beautiful 2 Bed 2 Bath second floor garden unit steps away from the lake! Recently renovated featuring an open layout for living and dining. Unified laminate flooring. Tastefully remodeled Kitchen featuring granite countertops with updated fixtures, cabinets and appliances. Bathrooms have also been both recently renovated. Walk in closet master bedroom. AC unit has been replaced and thermostat upgraded.
Association consistently keeps the community well maintained and secure. Roof has been recently replaced and buildings repainted. Landscaping is continuously well maintained. Security patrol is available 24 hours.
Community amenities include an approximate 1 mile looped walking/jogging path
Unit is move in ready for prospective owners and investors are able to lease immediately.
Location
State FL
County Broward County
Community Lakeview Club Condo
Area 3550
Direction From I-95 Exit 31 Oakland Park Blvd. West. Continue West to 27th Avenue, 200 ft turn right into Lakeview Club Condo 2831 N. Oakland Forrest Drive
Interior
Interior Features Bedroom on Main Level, Second Floor Entry, Family/Dining Room, Pantry, Vaulted Ceiling(s), Walk-In Closet(s)
Heating Central
Cooling Central Air, Ceiling Fan(s), Electric
Flooring Other
Furnishings Unfurnished
Window Features Blinds
Appliance Dryer, Dishwasher, Electric Range, Electric Water Heater, Disposal, Ice Maker, Microwave, Other, Refrigerator, Self Cleaning Oven, Washer
Exterior
Exterior Feature Balcony
Pool Association
Amenities Available Billiard Room, Clubhouse, Fitness Center, Barbecue, Other, Picnic Area, Pool, Spa/Hot Tub, Vehicle Wash Area
Waterfront Description Lake Privileges
View Other
Porch Balcony, Screened
Garage No
Building
Building Description Block,Stucco, Exterior Lighting
Architectural Style Garden Apartment
Structure Type Block,Stucco
Construction Status New Construction
Others
Pets Allowed Size Limit, Yes
HOA Fee Include Association Management,Common Areas,Maintenance Grounds,Maintenance Structure,Parking,Pool(s),Recreation Facilities,Reserve Fund,Roof,Security,Trash
Senior Community No
Tax ID 494220CH3490
Security Features Smoke Detector(s)
Acceptable Financing Cash, Conventional
Listing Terms Cash, Conventional
Financing Cash
Pets Allowed Size Limit, Yes
Read Less Info
Want to know what your home might be worth? Contact us for a FREE valuation!

Our team is ready to help you sell your home for the highest possible price ASAP
Bought with Coldwell Banker Realty
"Molly's job is to find and attract mastery-based agents to the office, protect the culture, and make sure everyone is happy! "
