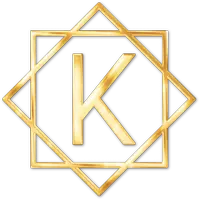$399,000
$385,000
3.6%For more information regarding the value of a property, please contact us for a free consultation.
3 Beds
2 Baths
2,050 SqFt
SOLD DATE : 07/02/2021
Key Details
Sold Price $399,000
Property Type Single Family Home
Sub Type Single Family Residence
Listing Status Sold
Purchase Type For Sale
Square Footage 2,050 sqft
Price per Sqft $194
Subdivision Mizner Falls
MLS Listing ID A11045699
Sold Date 07/02/21
Style Detached,One Story
Bedrooms 3
Full Baths 2
Construction Status New Construction
HOA Fees $541/qua
HOA Y/N Yes
Year Built 2002
Annual Tax Amount $3,408
Tax Year 2020
Contingent No Contingencies
Lot Size 5,521 Sqft
Property Description
This Florida Dream Home is waiting for it's next owner. Very desirable ONE STORY, 3/2 home with over 2000 sf of open, airy space with soaring ceilings, beautiful custom built-ins and lots of privacy. Quiet interior lot with extensive foliage and landscaping in rear. This distinct home has split bedrooms, high ceilings, easy to maintain tile flooring. Granite kitchen with 42” wood cabinets and lots of prep space make this perfect for entertaining. 3rd bedroom used as home office. Very private screened lanai for wonderful outdoor relaxation and BBQ's. Oversized 2 car garage, elegant brick paver driveway and tile roof round out this sensational residence in easy to reach Boynton Beach. Mizner Falls is a 24 hour guard gated community with Clubhouse, community pool, tennis, mtg rooms & more.
Location
State FL
County Palm Beach County
Community Mizner Falls
Area 4610
Direction Turnpike to Boynton Beach Blvd. East on Boynton Beach Blvd then right (south) into Mizner Falls.
Interior
Interior Features Built-in Features, Entrance Foyer, First Floor Entry, Main Level Master, Pantry, Split Bedrooms, Walk-In Closet(s)
Heating Central
Cooling Central Air
Flooring Carpet, Ceramic Tile
Appliance Dryer, Dishwasher, Electric Range, Disposal, Refrigerator, Washer
Exterior
Exterior Feature Enclosed Porch
Parking Features Attached
Garage Spaces 2.0
Pool None, Community
Community Features Clubhouse, Gated, Pool
Utilities Available Cable Available
View Garden
Roof Type Barrel
Porch Porch, Screened
Garage Yes
Building
Lot Description < 1/4 Acre
Faces North
Story 1
Sewer Public Sewer
Water Public
Architectural Style Detached, One Story
Structure Type Block
Construction Status New Construction
Others
Senior Community Yes
Tax ID 00424528100001670
Security Features Gated Community,Smoke Detector(s)
Acceptable Financing Cash, Conventional, VA Loan
Listing Terms Cash, Conventional, VA Loan
Financing Cash
Read Less Info
Want to know what your home might be worth? Contact us for a FREE valuation!

Our team is ready to help you sell your home for the highest possible price ASAP
Bought with David Taylor R.E. Broker
"Molly's job is to find and attract mastery-based agents to the office, protect the culture, and make sure everyone is happy! "







