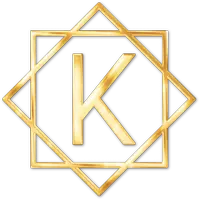3 Beds
3 Baths
1,564 SqFt
3 Beds
3 Baths
1,564 SqFt
Key Details
Property Type Townhouse
Sub Type Townhouse
Listing Status Active
Purchase Type For Sale
Square Footage 1,564 sqft
Price per Sqft $369
Subdivision Greens Egde
MLS Listing ID A11716611
Style Other
Bedrooms 3
Full Baths 2
Half Baths 1
Construction Status Resale
HOA Fees $408/mo
HOA Y/N Yes
Year Built 1988
Annual Tax Amount $5,183
Tax Year 2024
Property Description
Location
State FL
County Broward
Community Greens Egde
Area 3890
Direction Via Weston Rd: Head northeast on Weston Rd toward N Commerce Pkwy, turn left onto Blatt Blvd, at the traffic circle, continue straight to stay on Blatt Blvd, turn left onto Greens Edge Cir, destination will be on the left hand.
Interior
Interior Features Breakfast Bar, Breakfast Area, Closet Cabinetry, Dining Area, Separate/Formal Dining Room, First Floor Entry, Garden Tub/Roman Tub, Jetted Tub, Kitchen Island, Kitchen/Dining Combo, Main Living Area Entry Level, Pantry, Skylights, Separate Shower, Tub Shower, Upper Level Primary, Bar, Walk-In Closet(s), Attic
Heating Central, Electric
Cooling Central Air, Ceiling Fan(s), Electric
Flooring Carpet, Tile
Furnishings Unfurnished
Window Features Plantation Shutters,Sliding,Skylight(s)
Appliance Dryer, Dishwasher, Electric Range, Electric Water Heater, Disposal, Ice Maker, Microwave, Other, Refrigerator, Self Cleaning Oven, Washer
Exterior
Exterior Feature Balcony, Enclosed Porch, Other, Porch, Patio, Privacy Wall, Security/High Impact Doors, Storm/Security Shutters
Parking Features Attached
Garage Spaces 1.0
Pool Association
Utilities Available Cable Available
Amenities Available Cabana, Other, Pool
Waterfront Description Lake Front
View Y/N Yes
View Garden, Lake
Porch Balcony, Open, Patio, Porch, Screened
Garage Yes
Building
Story 2
Architectural Style Other
Level or Stories Two
Structure Type Block
Construction Status Resale
Schools
Elementary Schools Eagle Point
Middle Schools Tequesta Trace
High Schools Western
Others
Pets Allowed Conditional, Yes
HOA Fee Include Association Management,Amenities,Common Areas,Cable TV,Insurance,Internet,Maintenance Grounds,Parking,Pool(s)
Senior Community No
Tax ID 504005052223
Security Features Closed Circuit Camera(s),Other,Smoke Detector(s)
Acceptable Financing Cash, Conventional, FHA, VA Loan
Listing Terms Cash, Conventional, FHA, VA Loan
Special Listing Condition Listed As-Is
Pets Allowed Conditional, Yes
"Molly's job is to find and attract mastery-based agents to the office, protect the culture, and make sure everyone is happy! "







